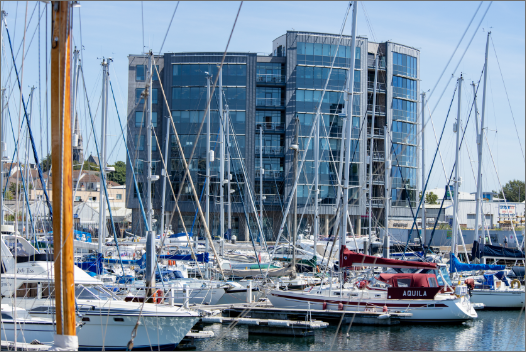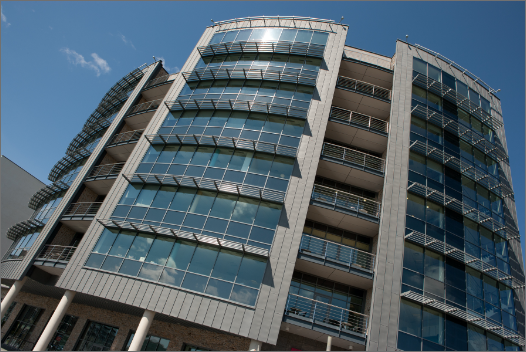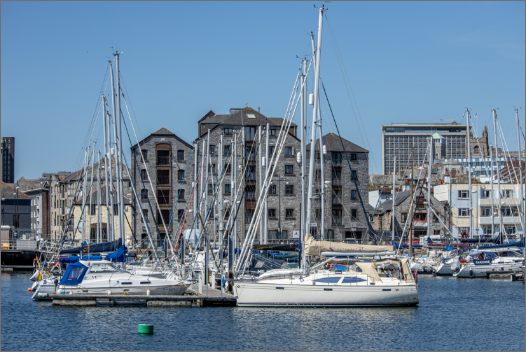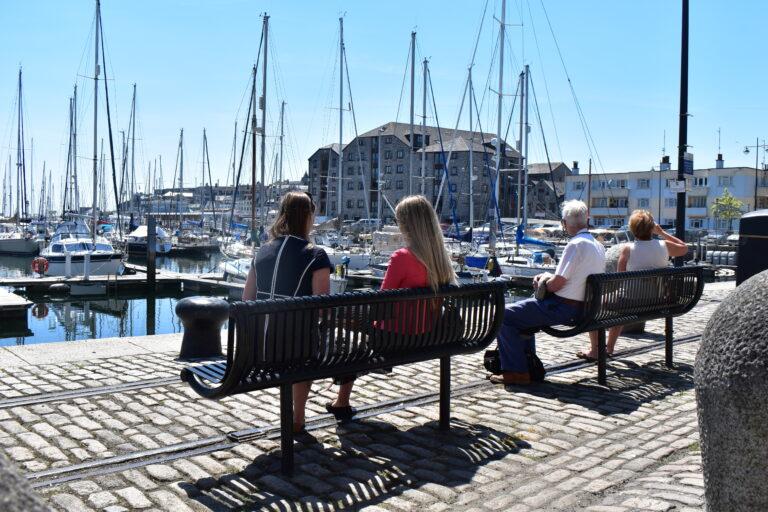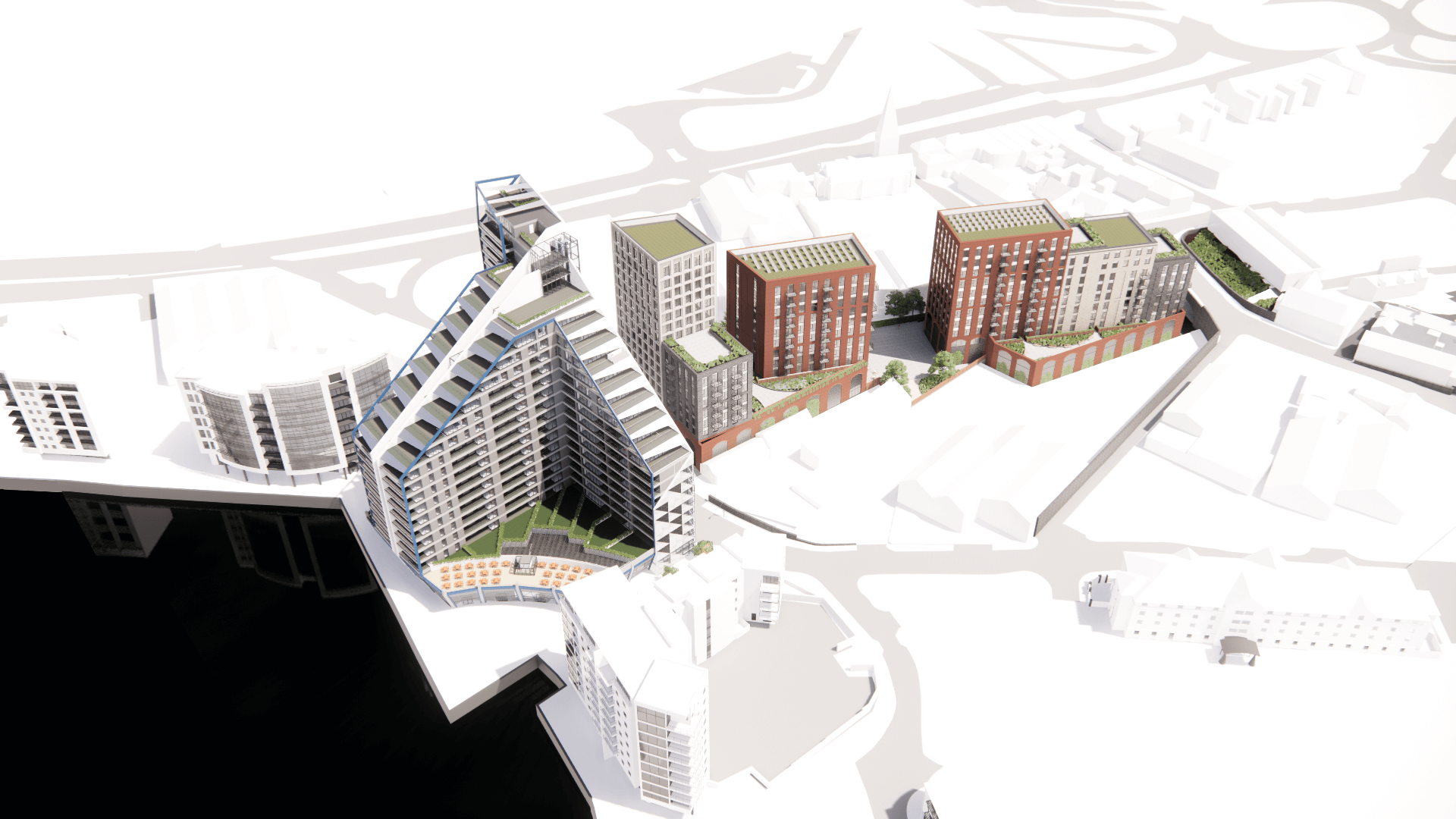Waterfront regeneration specialist and real estate developer Sutton Harbour Group (SHG) plc has unveiled plans to create a new neighbourhood on land to the east of Sutton Harbour, directly linked to Plymouth’s historic waterfront.
Sutton Harbour Group is preparing detailed proposals to comprehensively redevelop the sites in sequence to deliver a residential-driven mixed-use development. An attractive new residential quarter with a combined construction value of over £50 million would be created on land between Sutton Road and St John’s Bridge, connected by a walkway leading directly to the waterfront and the Group’s previously approved £60 million Sugar Quay development offering waterside apartments, shops and restaurants.
The new neighbourhood east of Sutton Road features residential accommodation to be developed in two complexes around a large public square, as well as retail units and car parking facilities, and include affordable housing and social housing at St John’s Bridge, alongside open market apartments.
A pedestrian walkway linking St John’s Bridge directly to Sutton Harbour via Sugar Quay, to be called St John’s Link, would provide much needed connectivity for residents of east-land communities in Prince Rock, Cattedown and Coxside with Sutton Harbour and the city centre.
The plans for Sugar Quay, previously granted full planning permission in December 2018, will be the subject of a new application, revised to relocate the planned basement car park to facilities included in the development at St John’s Bridge.
The schemes, if approved, will collectively create an estimated 1,100 man-years of construction work, which is equivalent to 145 full time jobs during the period of construction of approximately 7.5 continuous years, and represent an overall investment by Sutton Harbour Group of more than £118 million across the three developments during the construction phase, delivering approximately 380 apartments across three buildings, alongside a range of retail and leisure uses.
The ambitious schemes present a unique opportunity to deliver regeneration to this site, identified by Plymouth City Council as a strategically important location for development.
The schemes will collectively provide approximately 380 housing units including the full spectrum of offerings for social housing, affordable housing, and a range of prices for market housing to the more affluent households in Plymouth. This variety should prove attractive to the various segments of the population and result in a diversified and urbane community within the heart of Plymouth, Britain’s Ocean City.
Sutton Harbour Group has been in pre-application discussions with the council’s planning team since November 2019 to help inform the proposals, and is now preparing to submit three full planning applications by the end of the summer. The applications will be further informed by feedback received from a community consultation about the scheme.
A virtual exhibition will be hosted online from Thursday August 6th and run for two weeks, to enable people to view the proposals, ask questions of the project team and share their thoughts and comments on the plans.
This exhibition, being held online owing to the restrictions on public events due to Covid-19, is available to view at suttonharbourgroup.com/sutton-road-east and includes visual panels showcasing the scheme, a video explaining the project and a feedback form and questionnaire for comments and questions.
Philip Beinhaker, Executive Chairman of Sutton Harbour Group plc, said: “Sutton Harbour Group’s renewed commitment to developing the east side of Sutton Harbour with the creation of Sugar Quay offers the perfect opportunity to reinvigorate development on this strategically important site through the creation of the Sutton Road East neighbourhood, and will help to better connect the East End communities with the centre of Plymouth and the vitality and range of activities at Sutton Harbour.
“Sugar Quay will be a striking waterfront development to unlock the huge potential of this long underused site, and the adjacent developments at Sutton Road East and St John’s Bridge will link to, and complement, the scheme, helping to integrate Plymouth’s waterfront and city centre with the surrounding community.
“Sutton Harbour Group is a willing partner supporting Plymouth City Council’s policies for regeneration and the proposals contribute to the council’s wider objectives, boosting sustainable pedestrian links for residents, and realising long-held ambitions by the city for regeneration and reinvigoration of this area of Plymouth.
“SHG wishes to continue its positive and constructive relationship with Plymouth City Council and the local community by bringing forward these exciting proposals with their involvement and support, in order to deliver meaningful change to this part of the city.”
Project highlights
St John’s Bridge complex
St John’s Bridge complex would be developed first, on a site on the eastern most part of the land beyond Sutton Road, adjacent to St John’s Bridge.
The St John’s complex will be affordable housing including some social housing, offering in excess of 100 new homes. This £25m complex is of stepped height of 5, 7 and 9 storeys, relative to St John’s Bridge. This complex will also include grade related activities and the initiation of the new pedestrian east-west ramp and walkway. This complex will also include the provision of parking for the Sugar Quay development.
- Sugar Quay
Sugar Quay would be developed subsequent to St John’s Bridge. This development will be consistent with the previously approved planning application which remains unchanged, other than to relocate the planned basement car parking provision to the St John’s Bridge site. This would greatly reduce disturbance for neighbours during the construction period, and enable this previously approved project to proceed by avoiding insoluble problems of leakage in the originally planned basement car park. Car parking spaces for residents would also be included in the approved extension to Harbour Car Park, along with some parking required for the adjacent office building, all as previously approved. The new application also features enhancements to Marrowbone Slip in removing the garage ramp access, and an updated energy strategy for the building, consistent with new standards. - Sutton Road East
The Sutton Road East complex would be developed immediately upon the site becoming available for vacant possession. The £25m complex will provide further residential development, featuring approximately 110 residential units within three distinct building components of variable heights, of 5, 9 and 15 storeys. The complex will also include car parking and retail grade related units which will enliven East Sutton Road and the pedestrian areas at grade within the complex, and further enhancements to the east-west walkway.
Background
Sutton Harbour Group won unanimous approval from Plymouth City Council’s Planning Committee in 2018 for a landmark building on the prime Sugar Quay site, which has been awaiting development for more than a decade.
Sugar Quay would be a staggered-height building created in a distinctive T-shape with 7 to 19 storeys of 170 high quality residential apartments. A ground floor with 30,000 sq ft of commercial space for retail and restaurant units would border an enhanced urban realm, enabling the public to enjoy the unrivalled south-facing location on the east quay overlooking Sutton Harbour Marina.
The scheme was approved alongside an additional planning application to expand and improve the nearby Harbour Car Park, creating two additional floors to provide a further 114 parking spaces, some of which would serve the Sugar Quay development.
Contemporary design for the new residential quarter at Sutton Road East and St John’s Bridge will reflect the area’s history, and St John’s Link will have parallels with the proposed Millbay Boulevard, providing a gateway to the waterfront from Exeter Street as well as from Prince Rock, and creating welcoming public spaces to open up the route towards Sutton Harbour.
Buildings have been designed by Plymouth architects AWW to have a distinct character drawing upon the site’s industrial railway heritage. Brick would be used as the predominant material to echo a warehouse typology, along with brick arch details and suspended metal balconies. The design aesthetic is similar to prime developments at One Tower Bridge, London and Brunel Street Works, London, and locally in Millbay, where a similar palette of materials has been used.
The proposals support Plymouth City Council’s longstanding desire to see land east of Sutton Road developed and regenerated, as set out in various planning policy documents published during the last 20 years.
The most recent of these, The Plymouth and South West Devon Joint Local Plan (JLP), which guides development to 2024, was adopted in March 2019, and identifies Sutton Road East as an ‘opportunity site’, which the council has a longstanding aspiration to see comprehensively developed.
The land is currently used for industrial and commercial services businesses, with warehouse buildings and open storage yards.
The phasing for the overall development reflects the approach proposed in the 2017 Plymouth Waterfront Strategic Masterplan, prepared by LDA, urban designers and landscape architects. This masterplan was approved by Plymouth City Council, and incorporated in the now approved Plymouth Joint Local Plan. The network streets including the east-west pedestrian walkway being designed by LDA will follow the historic former railway lines which ran from underneath St John’s Bridge towards Sutton Harbour.
Find out more about the proposals at www.suttonharbourgroup.com/sutton-road-east


